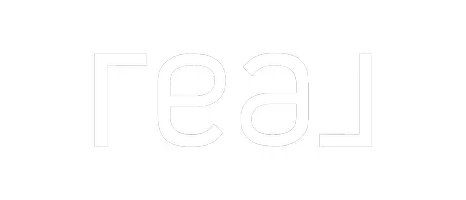$382,500
$409,999
6.7%For more information regarding the value of a property, please contact us for a free consultation.
4 Beds
3 Baths
2,460 SqFt
SOLD DATE : 11/25/2025
Key Details
Sold Price $382,500
Property Type Single Family Home
Sub Type Single Family Residence
Listing Status Sold
Purchase Type For Sale
Square Footage 2,460 sqft
Price per Sqft $155
MLS Listing ID 225002776
Sold Date 11/25/25
Bedrooms 4
Full Baths 3
HOA Y/N No
Year Built 1940
Lot Size 6,451 Sqft
Acres 0.1481
Property Sub-Type Single Family Residence
Source MLS Metrolist
Property Description
Completely remodeled and priced to sell! This Marysville home offers incredible value at just $166 per square foot. Nearly every detail has been updated, including new electrical wiring and panels, new plumbing, fresh stucco and siding, dual pane windows, and all new sheetrock with custom wall texture. Inside you'll find beautiful new cabinetry with granite counters, stainless steel appliances, updated bathrooms with new tub/showers, vanities, and fixtures, plus new flooring, lighting, doors, baseboards, and trim. The thoughtful floor plan includes separate living, family, and dining areas, along with a private first-floor master suite featuring a cozy fireplace and direct backyard access. An oversized detached garage provides plenty of storage and parking. Fresh interior and exterior paint complete the picture. Clean, move-in ready and truly turnkey.
Location
State CA
County Yuba
Area 12502
Direction From Hwy 20, go north on G St. Left on 11th St, right on I St. Home is on your right.
Rooms
Guest Accommodations No
Master Bathroom Shower Stall(s), Tile
Master Bedroom 0x0 Walk-In Closet, Outside Access
Bedroom 2 0x0
Bedroom 3 0x0
Bedroom 4 0x0
Living Room 0x0 Other
Dining Room 0x0 Breakfast Nook, Dining/Family Combo
Kitchen 0x0 Pantry Closet, Granite Counter
Family Room 0x0
Interior
Heating Central
Cooling Central
Flooring Carpet, Tile, Vinyl
Fireplaces Number 2
Fireplaces Type Master Bedroom, Family Room
Window Features Dual Pane Full
Appliance Free Standing Gas Range, Free Standing Refrigerator, Dishwasher, Disposal, Microwave
Laundry Gas Hook-Up, Inside Room
Exterior
Parking Features Alley Access, Detached, Garage Facing Rear
Garage Spaces 2.0
Carport Spaces 2
Fence Back Yard
Utilities Available Sewer Connected, Electric, Natural Gas Connected
Roof Type Composition
Topography Level
Street Surface Asphalt
Porch Front Porch
Private Pool No
Building
Lot Description Shape Regular
Story 2
Foundation Raised
Sewer Public Sewer
Water Public
Schools
Elementary Schools Marysville Joint
Middle Schools Marysville Joint
High Schools Marysville Joint
School District Yuba
Others
Senior Community No
Tax ID 009-203-012-000
Special Listing Condition None
Read Less Info
Want to know what your home might be worth? Contact us for a FREE valuation!

Our team is ready to help you sell your home for the highest possible price ASAP

Bought with Keller Williams Realty-Yuba Sutter

Real Estate Advisor | License ID: 02027593
+1(530) 635-6185 | shawnii@showcaseagent.com






