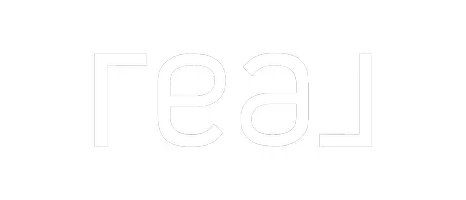$440,700
$434,500
1.4%For more information regarding the value of a property, please contact us for a free consultation.
3 Beds
2 Baths
1,704 SqFt
SOLD DATE : 09/07/2022
Key Details
Sold Price $440,700
Property Type Single Family Home
Sub Type Single Family Residence
Listing Status Sold
Purchase Type For Sale
Square Footage 1,704 sqft
Price per Sqft $258
MLS Listing ID 222103201
Sold Date 09/07/22
Bedrooms 3
Full Baths 2
HOA Y/N No
Year Built 1989
Lot Size 6,534 Sqft
Acres 0.15
Property Sub-Type Single Family Residence
Source MLS Metrolist
Property Description
Well cared for home located on a quiet cul-de-sac in north YC. Brand new HVAC, newer vinyl windows & an owned solar system with amazing efficiency are just some of the amenities of this appealing home. Pleasing engineered hardwood flooring is found in the living room, dining room and one bedroom; & brand-new carpet was just installed in the master & guest bedroom. The kitchen, hallway, laundry room, bathrooms & master closet has easy care tile flooring. The great room features a large bay window, brick masonry fireplace with an insert & there are plantation shutters throughout the home. The kitchen features newer stainless-steel appliances, tile counters, breakfast bar & an informal dining area, an abundance of rich cabinets, including glass front doors in the nook. The spacious master suite provides outside access, a walk-in closet, tile counters & spacious tile shower. The lot size is extra generous & has a spacious patio. Don't delay as this is truly a great, move-in ready home!
Location
State CA
County Sutter
Area 12404
Direction North on Gray Avenue, past April Lane School to Oakwood. Take Oakwood to Teakwood and Ponderosa Court is a cul-de-sac off Teakwood.
Rooms
Guest Accommodations No
Master Bathroom Double Sinks, Low-Flow Shower(s), Low-Flow Toilet(s), Tile, Walk-In Closet, Window
Master Bedroom Closet, Ground Floor, Outside Access
Living Room Great Room
Dining Room Breakfast Nook, Formal Area
Kitchen Breakfast Area, Tile Counter
Interior
Interior Features Formal Entry
Heating Central, Fireplace Insert, Fireplace(s)
Cooling Ceiling Fan(s), Central
Flooring Carpet, Tile, Wood
Fireplaces Number 1
Fireplaces Type Living Room, Wood Burning
Window Features Bay Window(s),Dual Pane Full,Window Coverings
Appliance Built-In Electric Oven, Gas Water Heater, Hood Over Range, Compactor, Dishwasher, Disposal, Microwave, Plumbed For Ice Maker, Electric Cook Top
Laundry Cabinets, Electric, Ground Floor, Inside Room
Exterior
Exterior Feature Fire Pit
Parking Features Attached, RV Possible, Garage Door Opener, Garage Facing Front
Garage Spaces 2.0
Carport Spaces 2
Fence Back Yard, Wood
Utilities Available Cable Connected, Dish Antenna, Public, Solar, Natural Gas Connected, See Remarks
Roof Type Composition
Topography Level
Street Surface Paved
Porch Covered Patio
Private Pool No
Building
Lot Description Auto Sprinkler F&R, Cul-De-Sac, Curb(s)/Gutter(s), Shape Irregular, Landscape Back, Landscape Front
Story 1
Foundation Slab
Sewer Public Sewer
Water Meter on Site, Water District
Architectural Style Ranch
Level or Stories One
Schools
Elementary Schools Yuba City Unified
Middle Schools Yuba City Unified
High Schools Yuba City Unified
School District Sutter
Others
Senior Community No
Tax ID 51-263-015
Special Listing Condition None
Read Less Info
Want to know what your home might be worth? Contact us for a FREE valuation!

Our team is ready to help you sell your home for the highest possible price ASAP

Bought with Showcase Real Estate

Real Estate Advisor | License ID: 02027593
+1(530) 635-6185 | shawnii@showcaseagent.com






